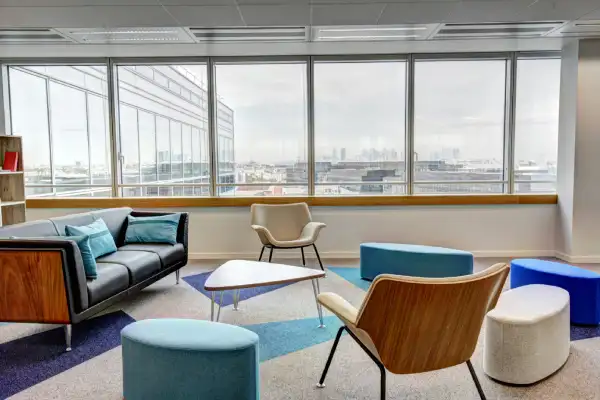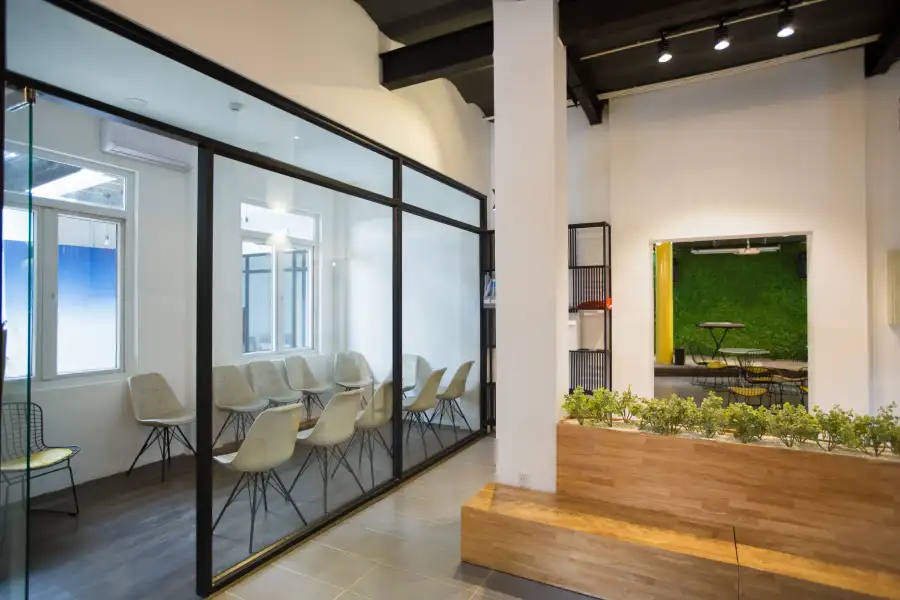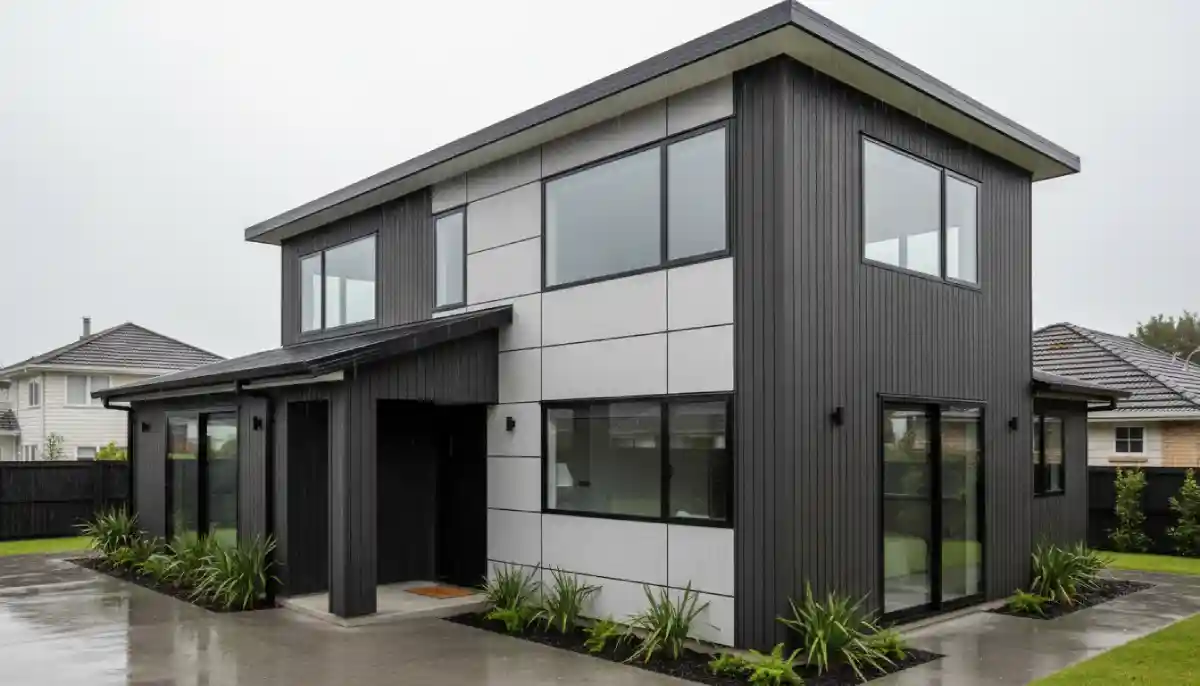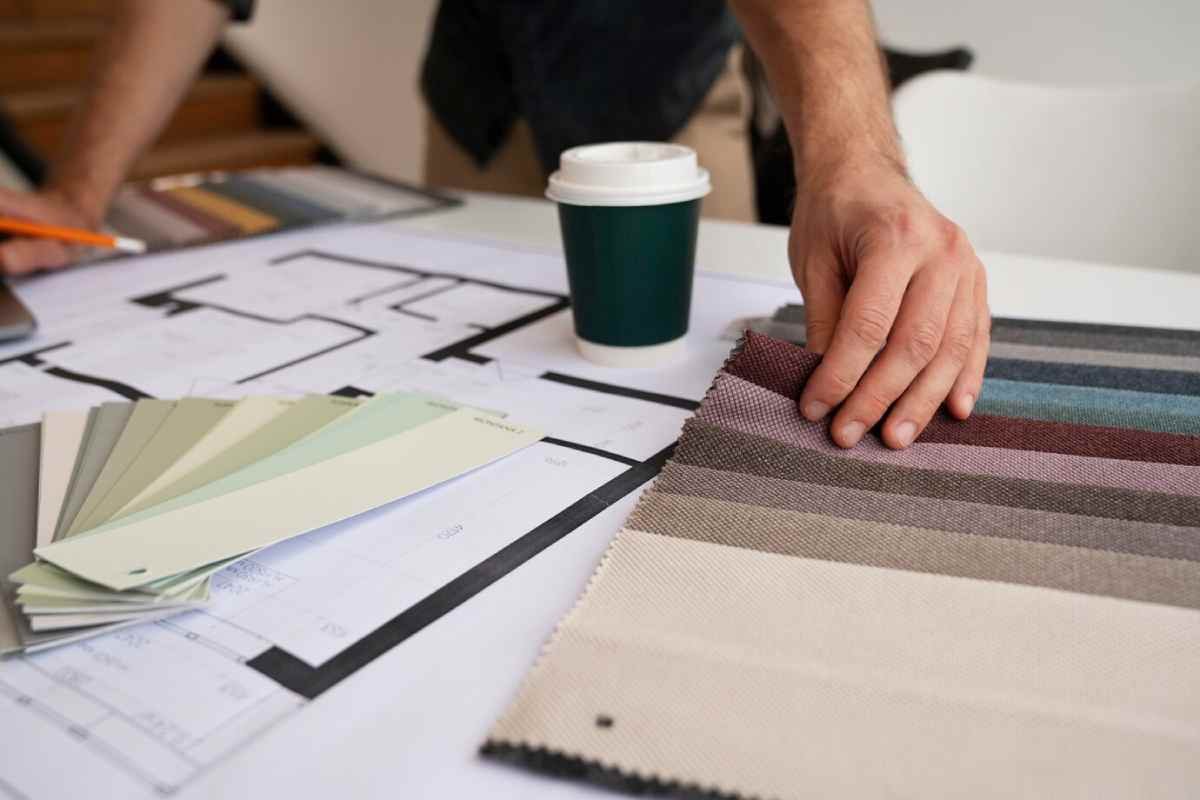An office fit-out is more than upgrading furniture. It’s about creating a space that boosts productivity and reflects your brand. Whether moving or renovating, having a clear plan will save time, control costs, and ensure your new space meets your needs.
Here’s how to plan an office fit-out in Auckland effectively.
Assess Your Needs and Goals
When you plan a commercial office fit out in Auckland, the first step is to evaluate your current workspace and identify what needs improvement. Consider how the design can enhance productivity, reflect your brand, and meet the needs of your team. Take note of areas that require upgrades, such as furniture, lighting, or technology.

Understand the Office Fit Out Process
A smooth project starts with a clear budget and timeline. The office fit-out process involves several stages, including design, approvals, construction, and final setup. Partnering with experienced contractors who understand Auckland’s regulations ensures quality results. They are likely to include elements like ergonomic furniture, collaborative areas, and flexible layouts for future growth.
Work with Trusted Professionals
To achieve the best results, collaborate with a team that values communication and quality. This helps avoid costly delays and ensures your vision becomes reality.
Create Your Ideal Workspace with Advantage Projects
At Advantage Projects, we make it simple to plan an office fit-out in Auckland that suits your business perfectly. From concept to completion, our skilled team delivers innovative designs, functional layouts, and high-quality finishes. Contact us today to start creating an office that inspires productivity and success.





